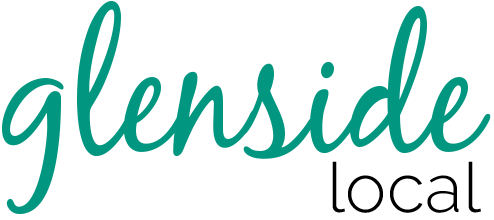
Ashlee Check of Compass added a new listing for sale at 1480 Hampton Rd in Rydal. For additional details, click here.
Introducing an Italian inspired, custom home on 2.55 acres located on one of the most prestigious streets in Rydal. Constructed around a center courtyard, it features 5 bedrooms, 4.5 baths with a 1st-floor main bedroom suite, hardwood floors, partially finished basement with gym, full bath and wine cellar, an oversized 3 car-garage and an expanded driveway. Private, bucolic and serene, the wooded property features beautiful foliage, blooming shrubbery, specimen plantings, a gazebo and multiple walking paths. A long, winding driveway leads to a flagstone covered entrance and grand 8-foot front doors. The floor plan of the main level flows from a wrap-around hallway featuring 3 walls of floor-to-ceiling Pella doors that bring an abundance of natural sunlight from the center courtyard into every room. The gourmet kitchen, complete with its own breakfast courtyard, features extra-height wood custom cabinets, center island with seating for 4, 2 sinks for kitchen prep, professional Dacor Dual Fuel range, Miele dishwasher, LG Signature refrigerator, pantry and a gas fireplace for ambiance. A sundrenched living room with custom built-ins, a spacious dining room, a wet-bar and a large office are located off a hallway that wraps around the center courtyard; living room and office feature wood-burning fireplaces. The first-floor primary bedroom has magnificent lighting from multiple windows, providing breathtaking views of the park-like surroundings. Numerous closets and built-ins, a make-up vanity area and an ensuite bathroom featuring radiant floors, granite countertops and a spa shower, complete the bedroom suite. Adjacent to the primary bedroom is a smaller one, currently configured as a nursery. Upstairs are 3 additional bedrooms, 2 of which have ensuite full baths, Juliet balconies that overlook the courtyard and an oversized landing with floor-to-ceiling windows for additional gathering space. The basement is sizable and includes a gym space, full bathroom, storage room, laundry, 780-bottle climate-controlled wine cellar and interior access to the oversized 3 car-garage. Recent upgrades include a whole house generator (2016), new shingle roof (2016), 3 zone air conditioner and HVAC handler system (2021), downspout drainage (2017), French drain in garage (2016), seal coated driveway (2022), water heater (2020), Miele dishwasher (2021), basement update with carpet and flooring (2021). Centrally located to restaurants, shopping, numerous hospitals and trains to commute to Philadelphia. This home, and its setting, are truly one-of-a-kind.
